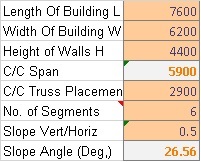Using Excel Solver Feature to analyze and optimize the Steel Truss Design.

Using Excel Solver Feature to analyze and optimize the Steel Truss Design. If you are a Structural Designer and an advanced excel user, you might have or would like to use Solver Add in in Excel to optimize various designs.This feature is a paradigm shift from one way traditional design methods. Here, you make Excel try numerous design options/ possibilities till it meets all codal provisions for safety etc. and is also most economical. But I would like to warn the new professional that there is no substitute to getting deep into the design process and asking right questions from the professional peers and industry stakeholders. For why you should design with excel please refer to my previous blog at http://www.ashutoshp.in/2014/01/why-design-using-excel.html

